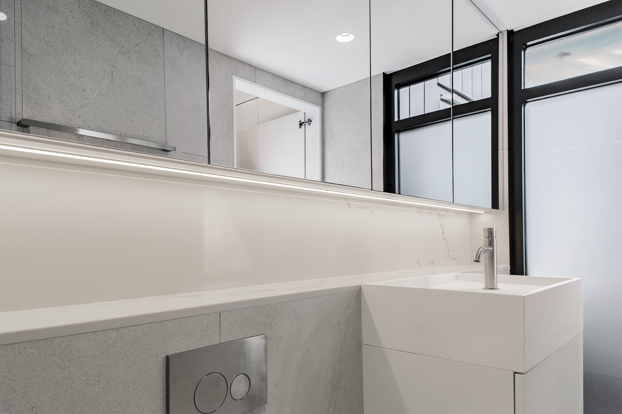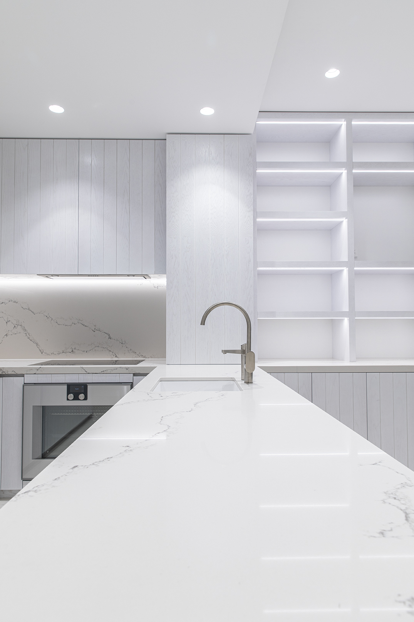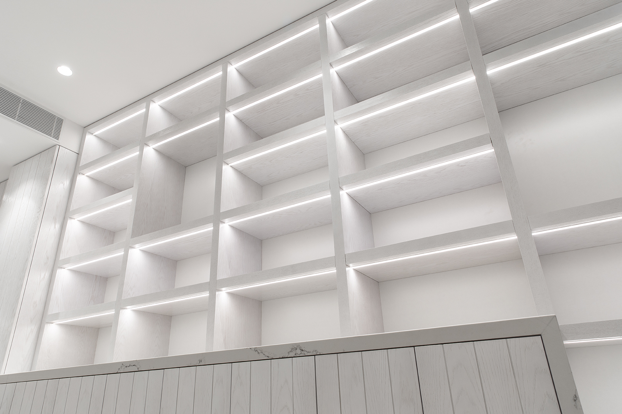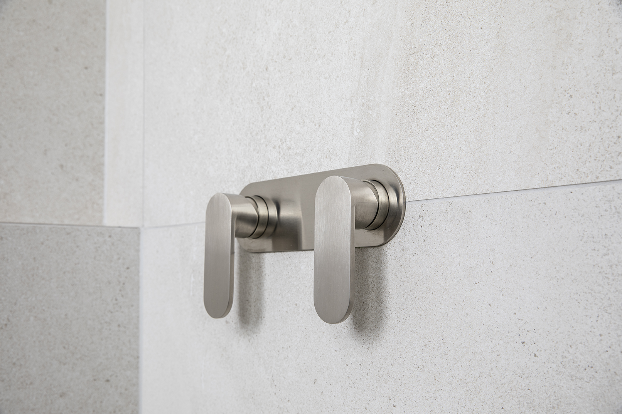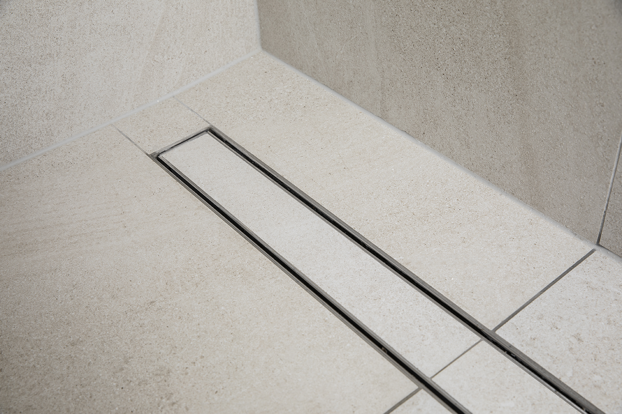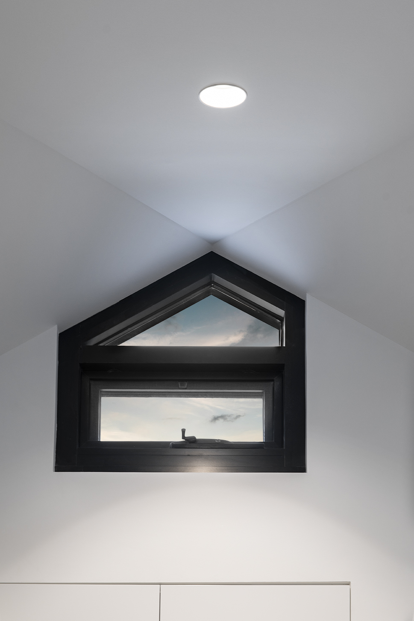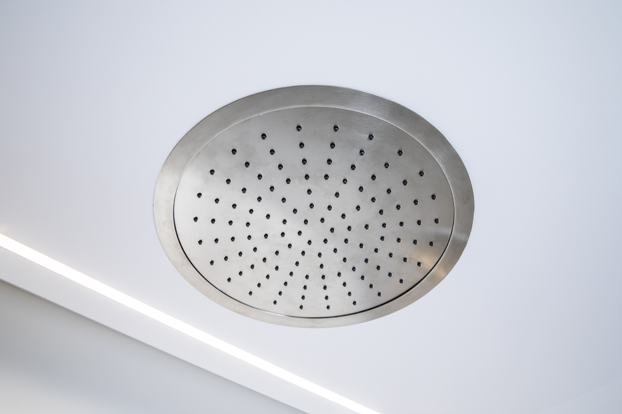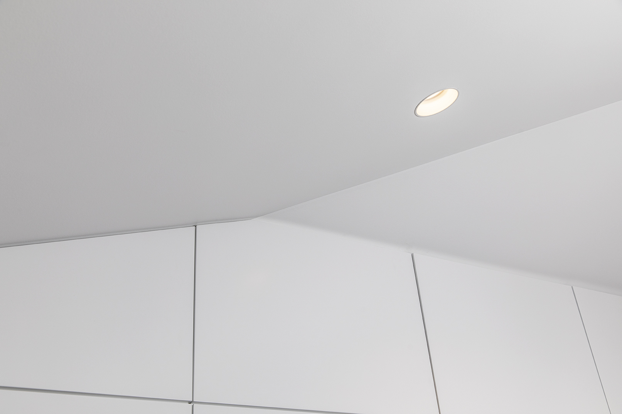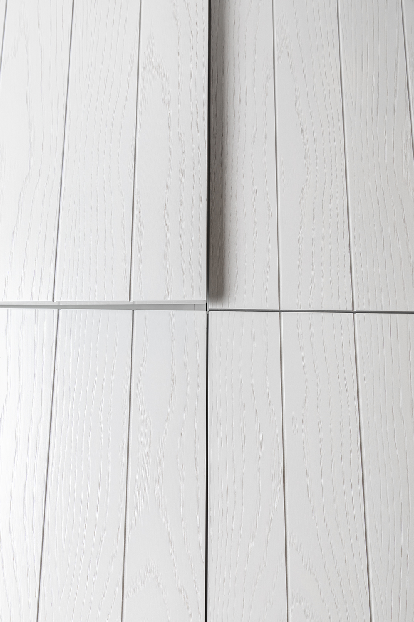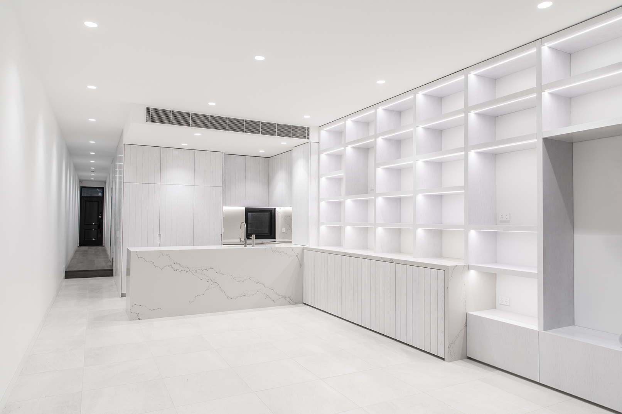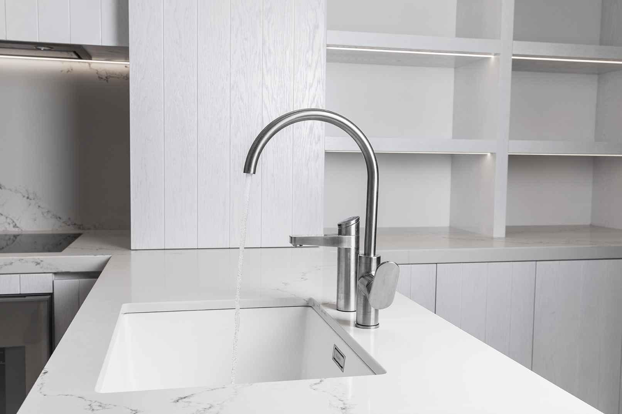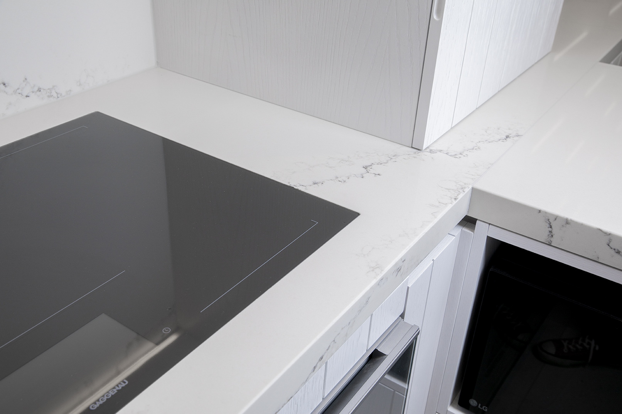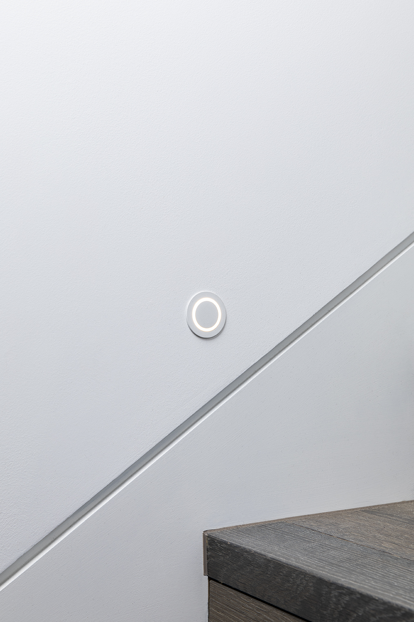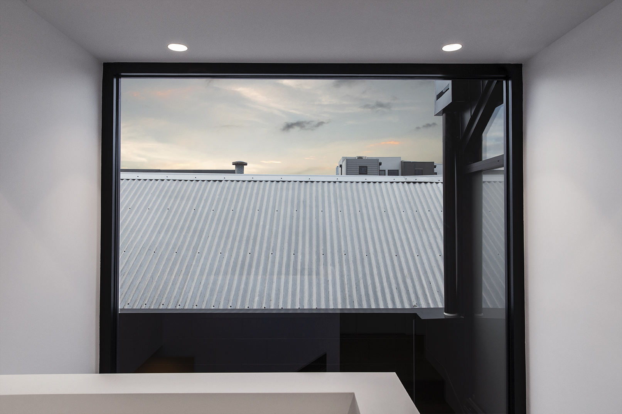
PORT MELBOURNE PROJECT
The Port Melbourne house is a renovated Victorian worker’s cottage. Being an architect himself, the client had conceptual plans drawn by Carr Design Group to give the home state-of-the-art design features and functionality. The client and J&RC then elaborated upon those plans to design and construct exactly what he envisioned.
The cottage was expanded into a four bedroom, three bathroom family home that uses the entire building envelope. The renovation was achieved on top of a heritage overlay so the home uses both modern and period design elements and features to achieve a timeless, one of a kind aesthetic.
One such feature is the J&RC joinery which is on show throughout the Port Melbourne house. This exemplifies the team’s skill and attention to detail for creating storage solutions and balanced lines throughout the home.
These accentuate the size of the interiors and bring focus to certain design elements. The joinery is enhanced by intricate shadow-work and a voice-activated a LED strip-lighting system.
The courtyard is a real highlight of the Port Melbourne home. The J&RC team ship lapped then heat treated the new timber to match the pre-existing decking, and built a seating-storage solution which optimizes the available space.
To further combat this lack of space, an underground water-tank was installed in the courtyard. This met the client’s brief of being sustainable where possible.
The Port Melbourne build epitomizes J&RC’s ability to coordinate our team while working to complete the project on time.

